1 Wayfarer Lane, Smithtown, NY 11787
| Listing ID |
11023316 |
|
|
|
| Property Type |
Residential |
|
|
|
| County |
Suffolk |
|
|
|
| Township |
Smithtown |
|
|
|
| School |
Smithtown |
|
|
|
|
| Total Tax |
$27,125 |
|
|
|
| Tax ID |
0800-051-00-08-00-011-000 |
|
|
|
| FEMA Flood Map |
fema.gov/portal |
|
|
|
| Year Built |
1986 |
|
|
|
| |
|
|
|
|
|
Why go on vacation when you have your own private paradise. 1st level features A grand 2 story EF, chefs EIK with large center island w/ built in microwave & warming oven, top of the line appl's, large eating area & butlers pantry leading to banquet size FDR. A great room w/ FP & french doors leading to wraparound terrace overlooking a 4 hole putting green. Game room, custom built bar with wine & beverage fridge, ice maker, kegerator & wet sink. 2nd level features a master ensuite w/sitting area, large WIC, full bath w/soaking tub & separate shower. A Office with custom built-ins. A fully finished walkout basement with den, gym, sauna, full bath & entry to 3 car garage. Country club yard with large custom stone gunite heated IG pool & spa, fishpond with bridge leading to gazabo with gas firepit overlooking waterfall. A bluestone covered patio, dual sports court equipped for basketball or pickle ball and a detached 2 car garage with basement. This home is truly an entertainer's delight!
|
- 4 Total Bedrooms
- 4 Full Baths
- 1 Half Bath
- 4200 SF
- 1.14 Acres
- 49659 SF Lot
- Built in 1986
- Available 11/01/2021
- Colonial Style
- Lower Level: Finished, Walk Out
- Lot Dimensions/Acres: 1.14
- Condition: Diamond+
- Oven/Range
- Refrigerator
- Dishwasher
- Microwave
- Washer
- Dryer
- Hardwood Flooring
- Central Vac
- 10 Rooms
- Entry Foyer
- Family Room
- Den/Office
- Walk-in Closet
- 1 Fireplace
- Alarm System
- Baseboard
- Hot Water
- Radiant
- Oil Fuel
- Propane Fuel
- Central A/C
- Basement: Full
- Hot Water: Electric Stand Alone
- Features: Eat-in kitchen,formal dining room,granite counters,master bath,pantry,powder room,sauna,storage,wet bar
- Brick Siding
- Vinyl Siding
- Stone Siding
- Attached Garage
- 5 Garage Spaces
- Community Water
- Other Waste Removal
- Pool: In Ground
- Deck
- Patio
- Fence
- Irrigation System
- Subdivision: Point Of Woods
- Construction Materials: Frame
- Exterior Features: Basketball court
- Lot Features: Private
- Window Features: Skylight(s)
- Parking Features: Private,Detached,2 Car Detached,Attached,3 Car Attached
- Sold on 12/09/2021
- Sold for $1,400,000
- Buyer's Agent: Nicole Campisi
- Company: Keller Williams Points North
|
|
Signature Premier Properties
|
|
|
Teresa Devincentis
Signature Premier Properties
|
Listing data is deemed reliable but is NOT guaranteed accurate.
|





 ;
;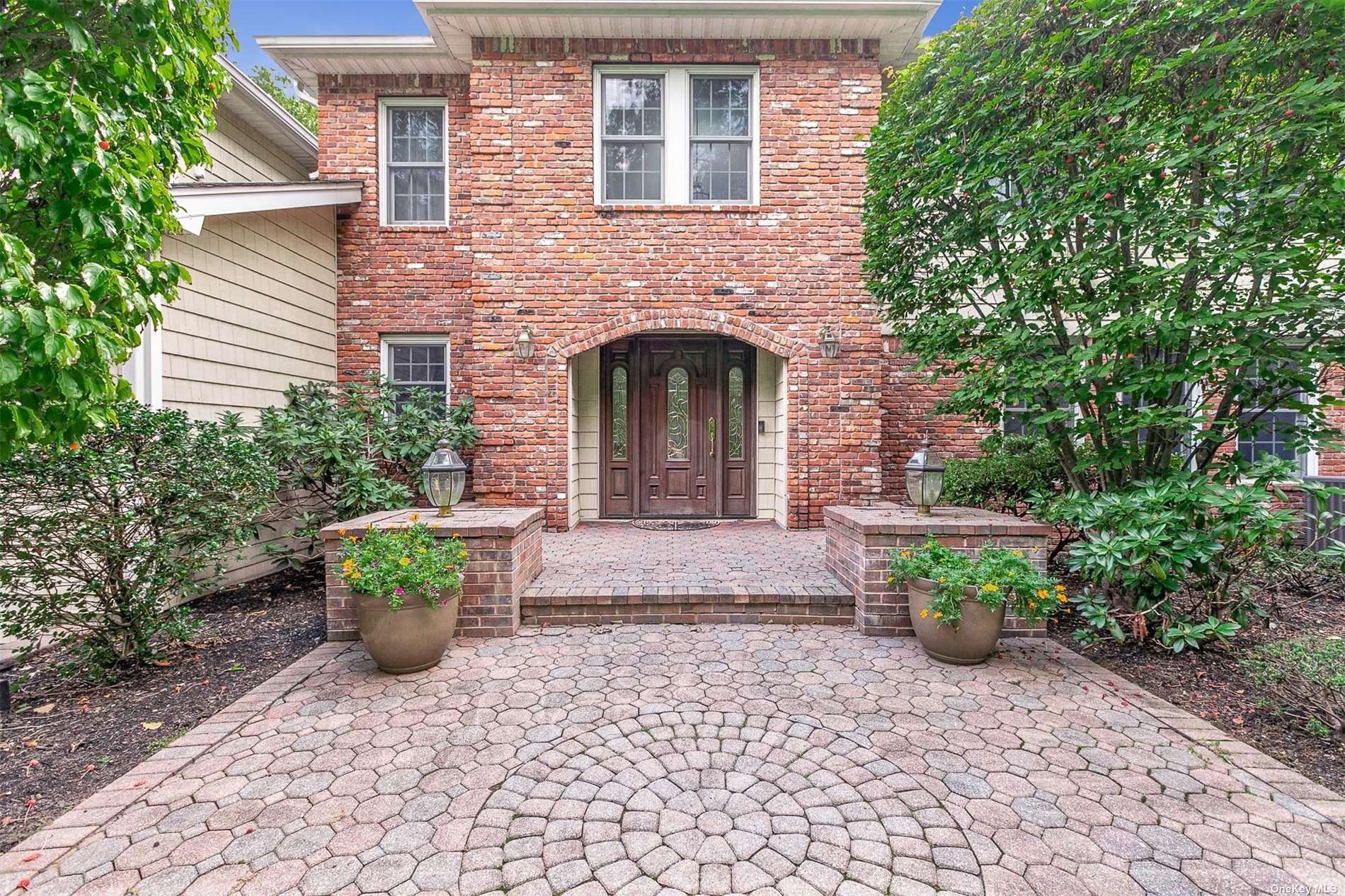 ;
;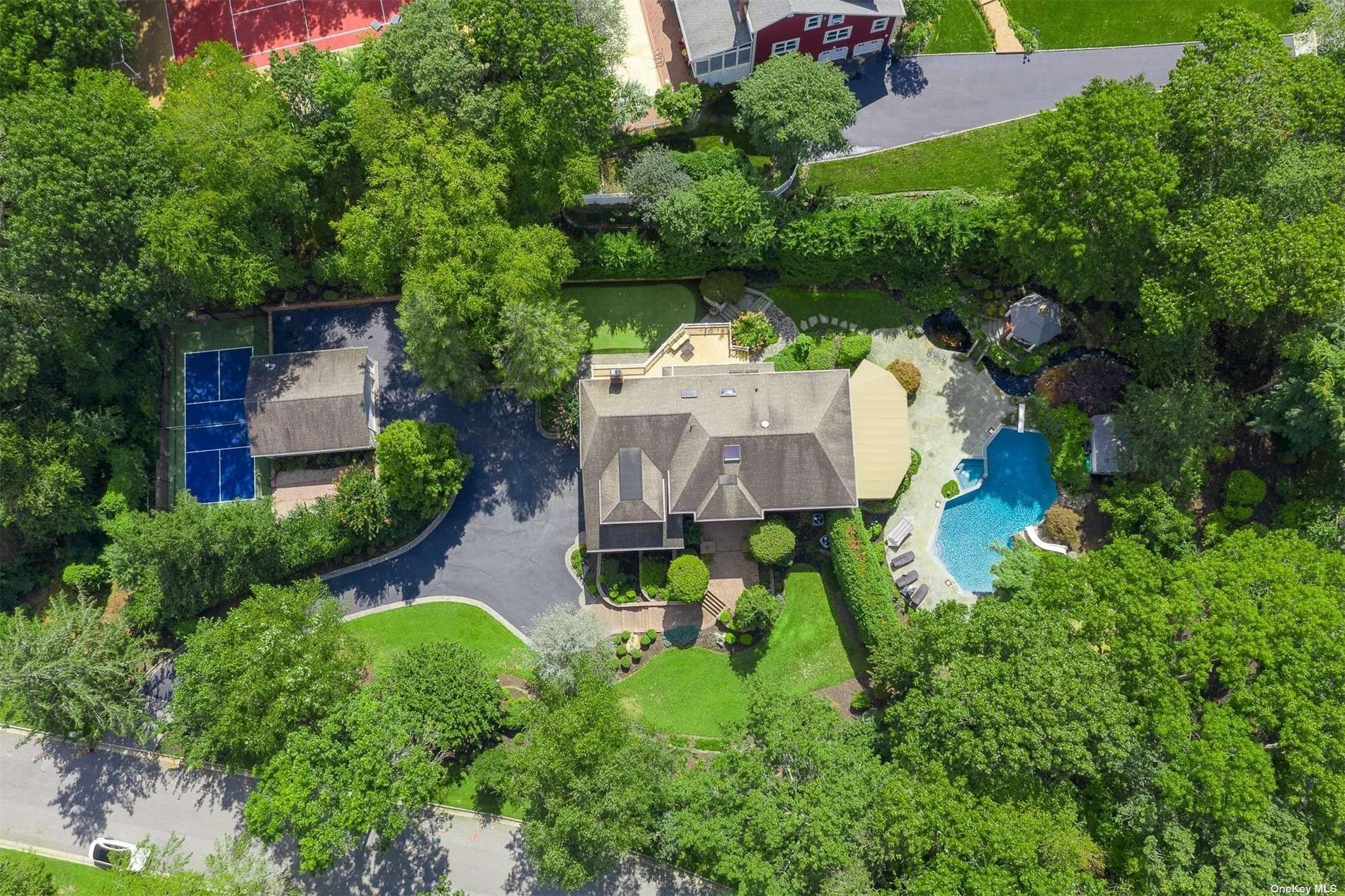 ;
;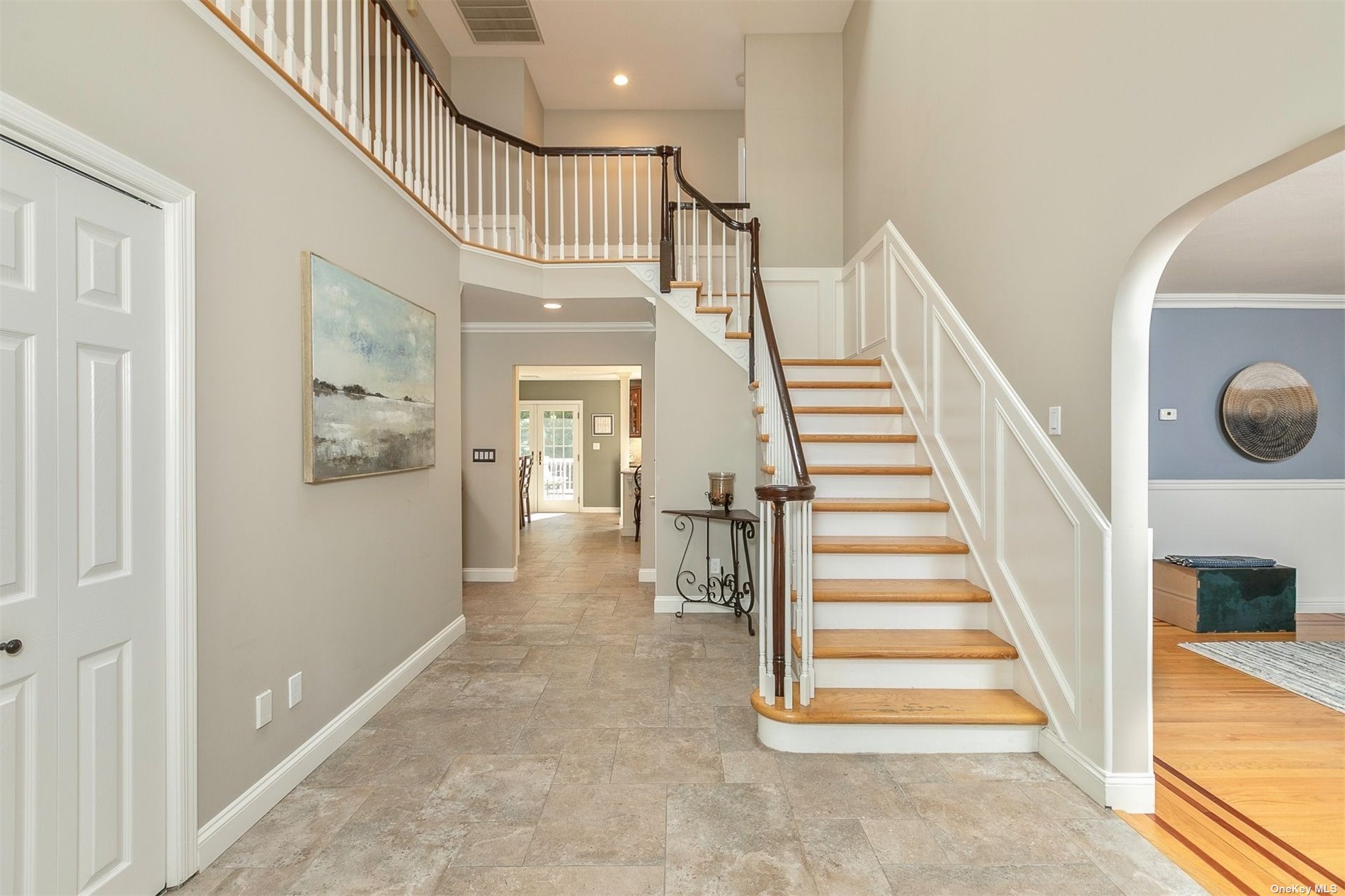 ;
;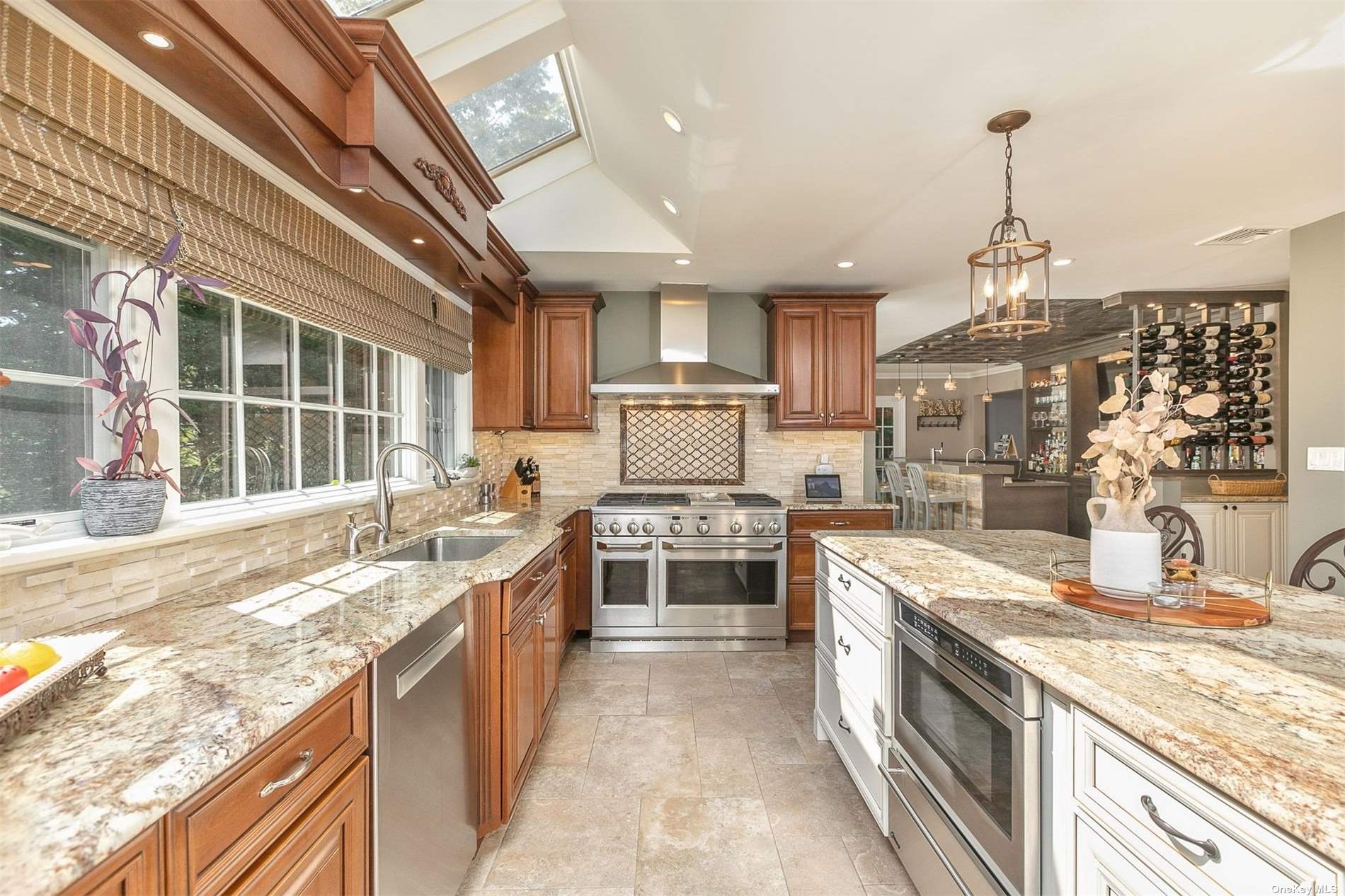 ;
;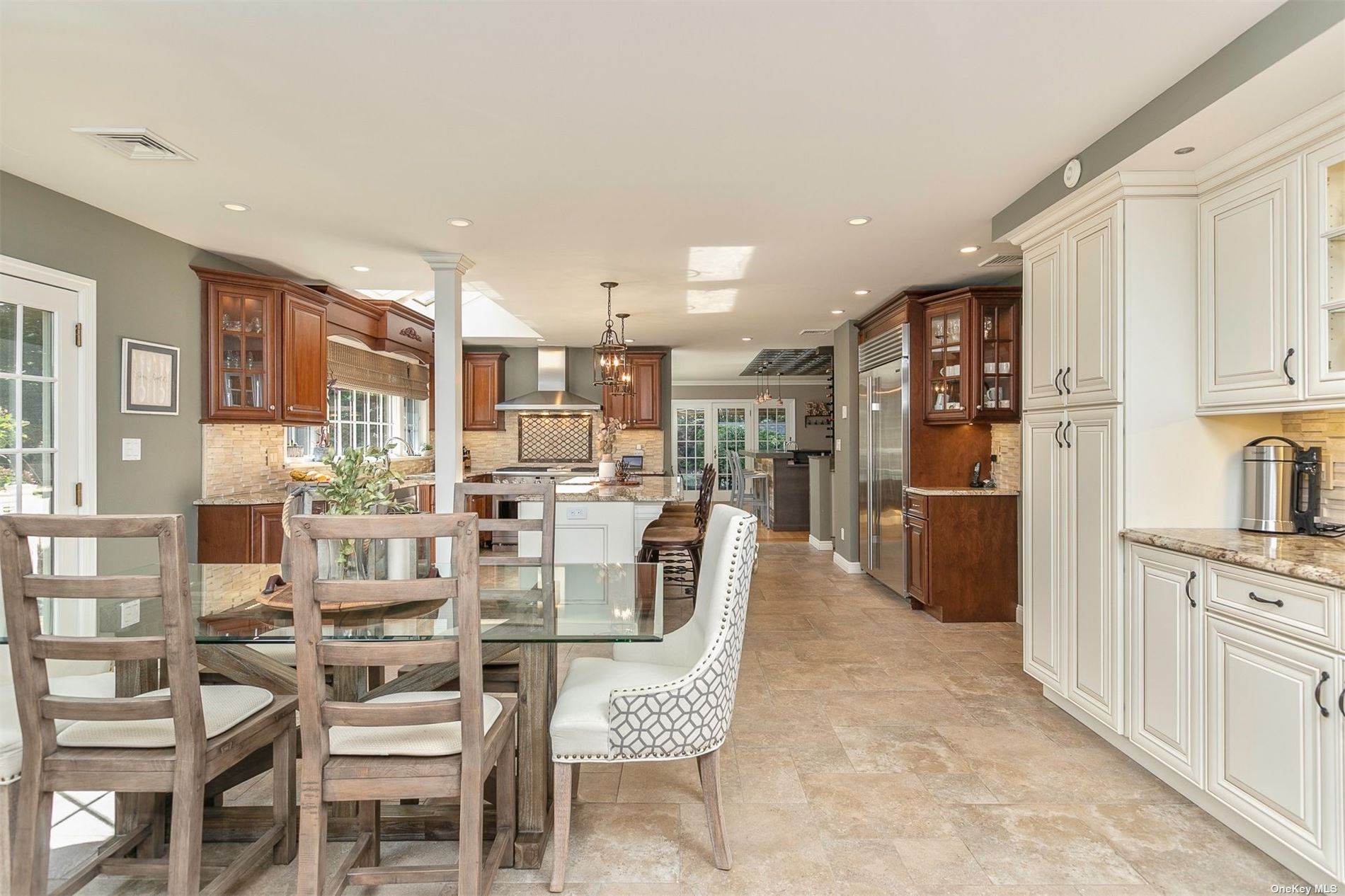 ;
;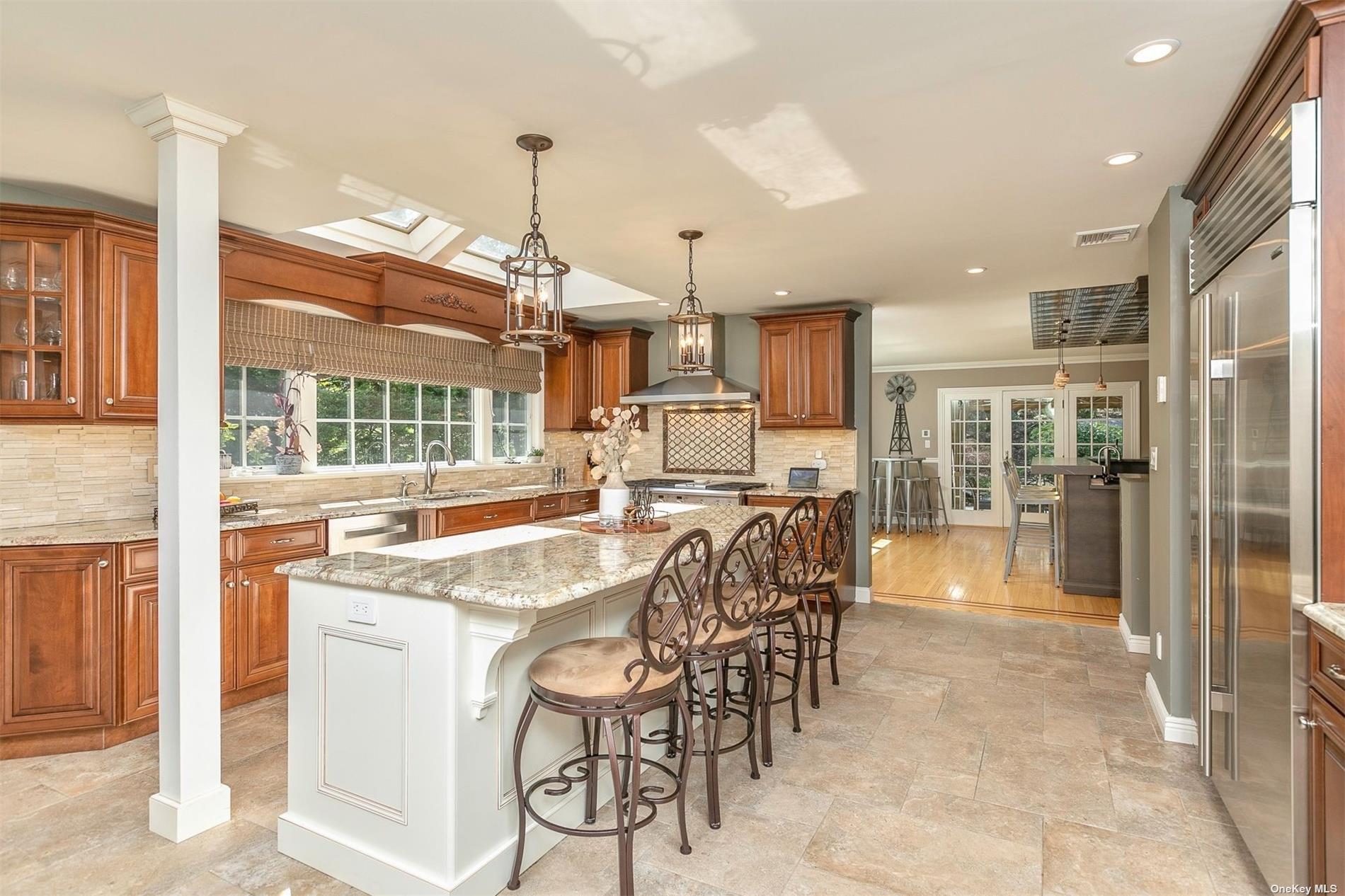 ;
; ;
;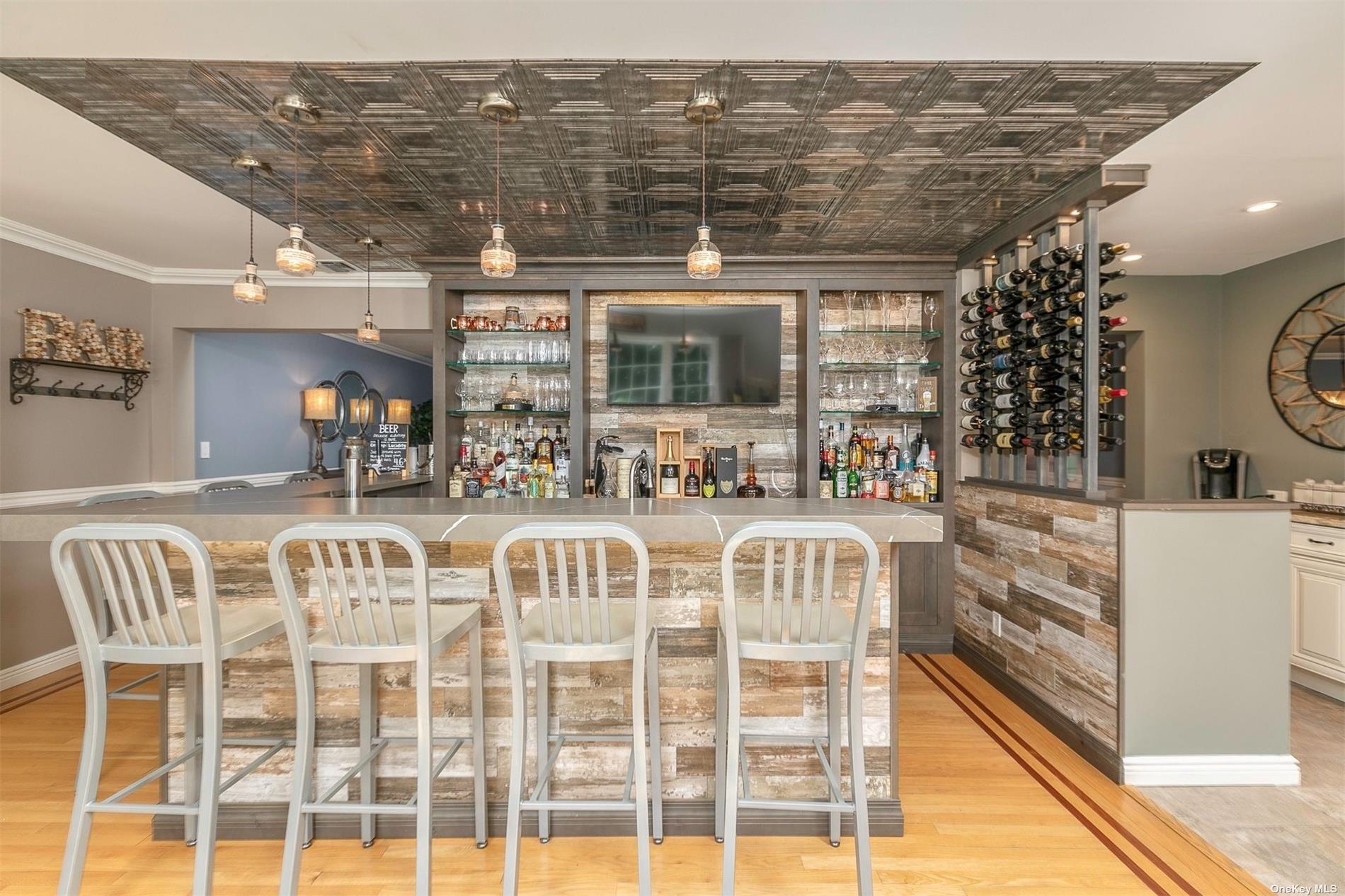 ;
;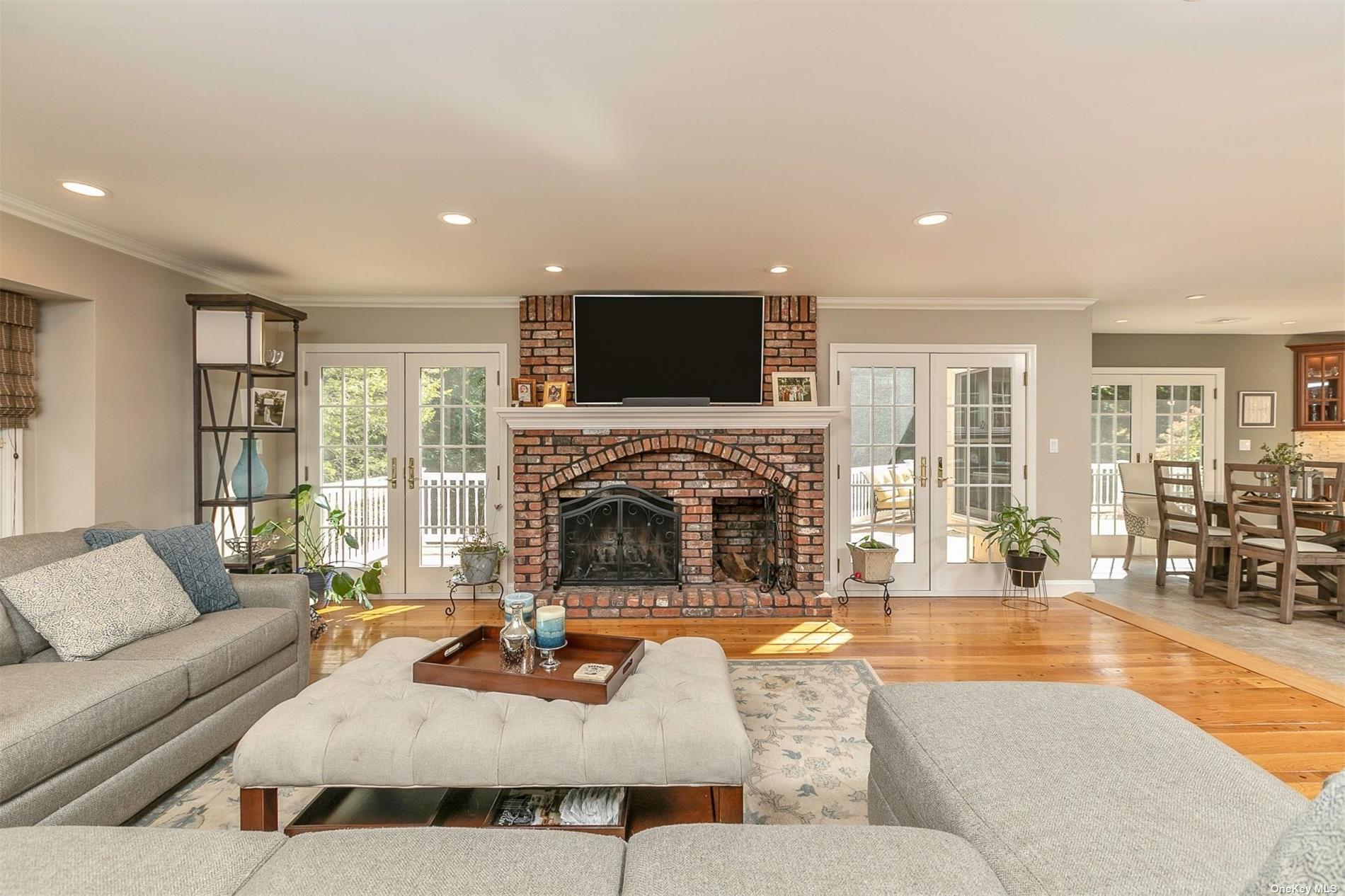 ;
; ;
;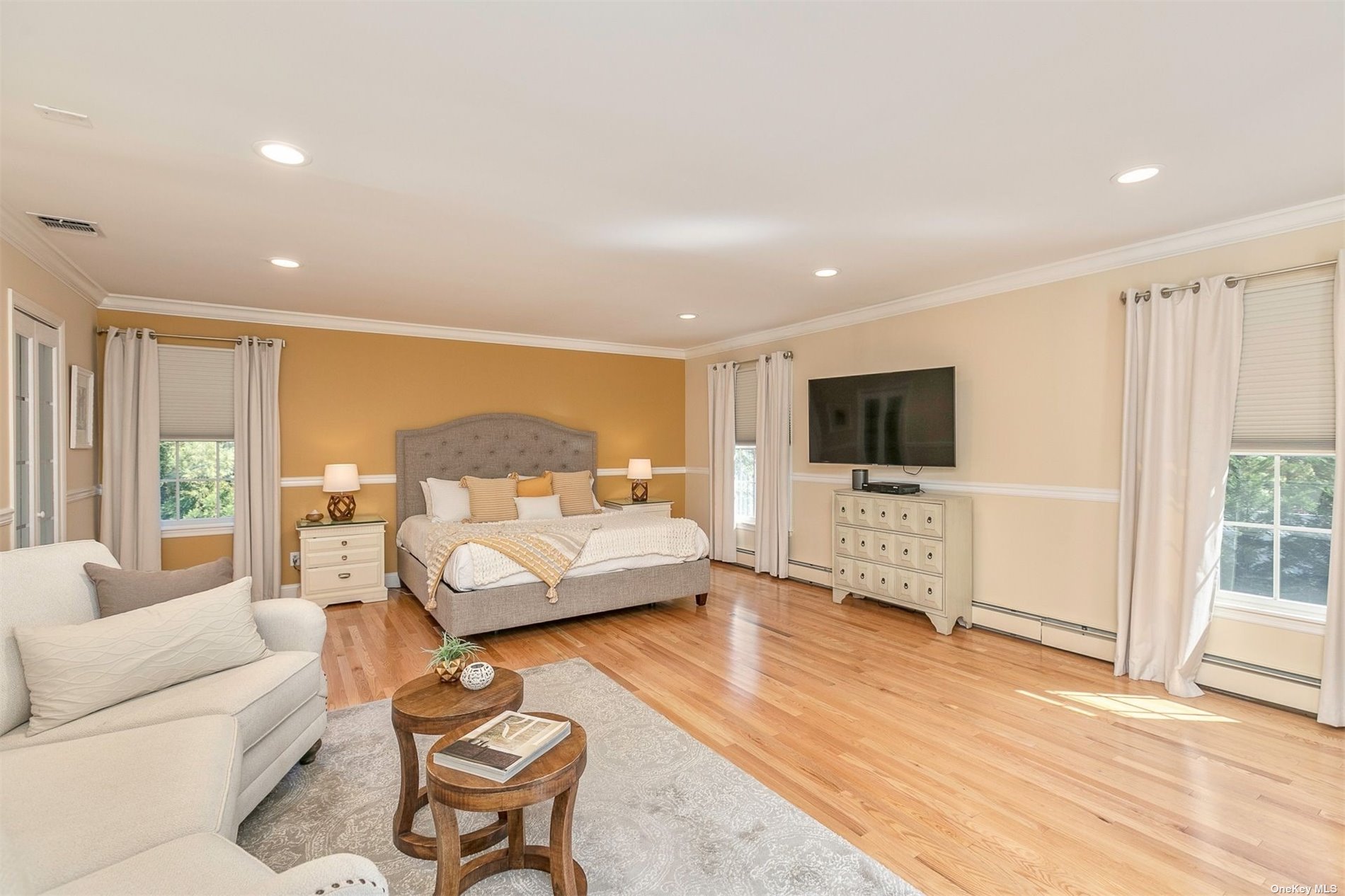 ;
;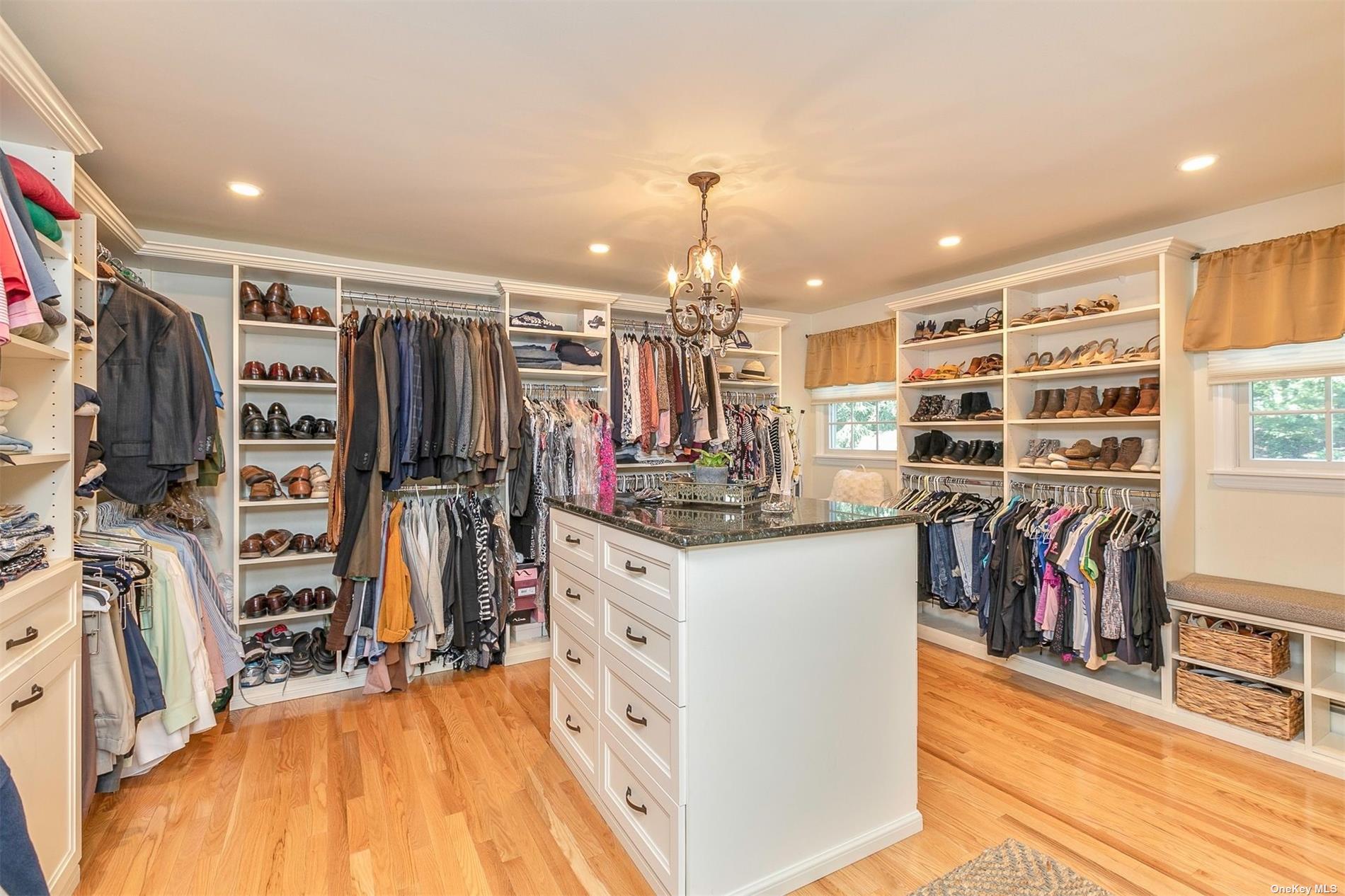 ;
;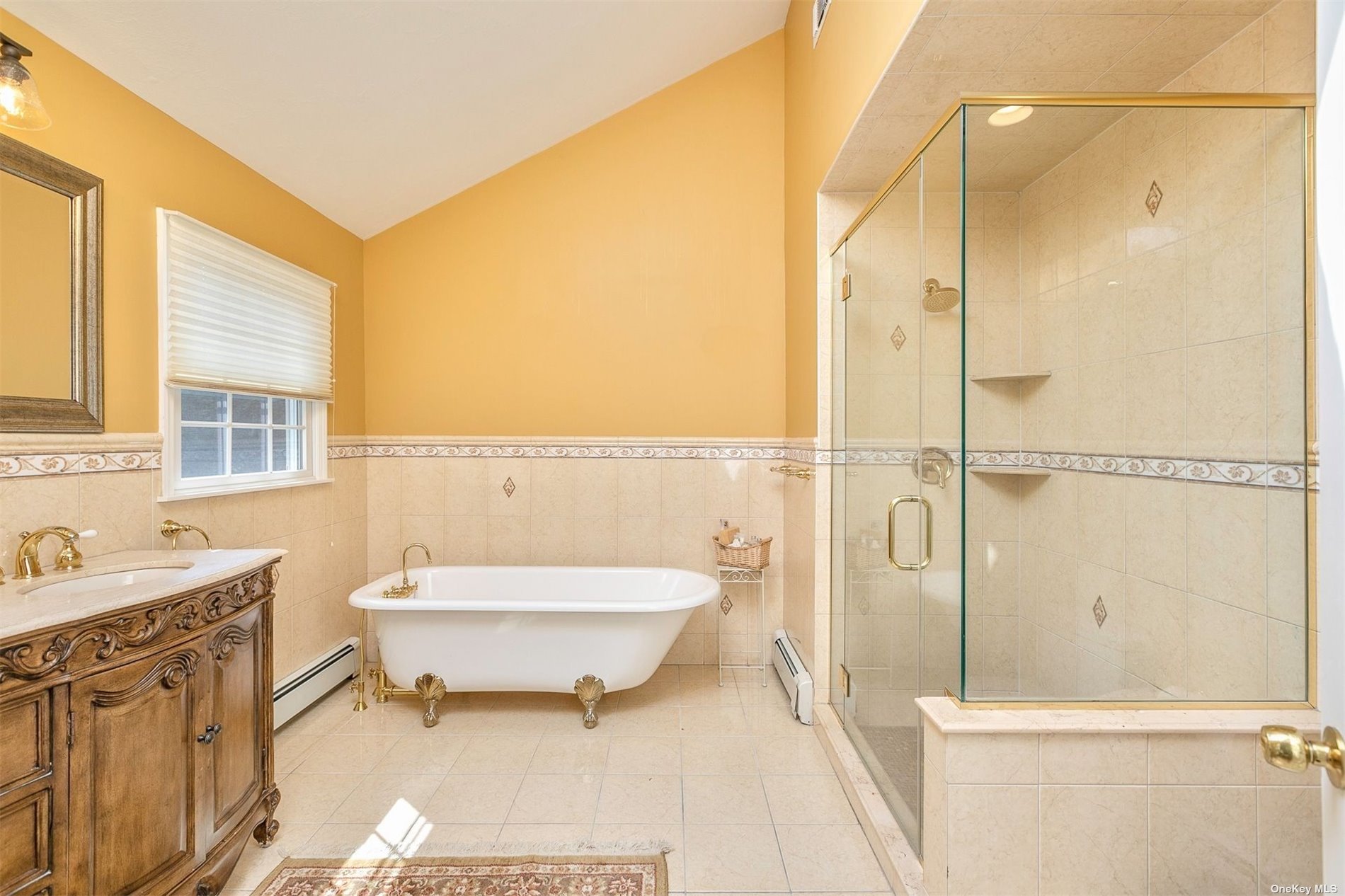 ;
;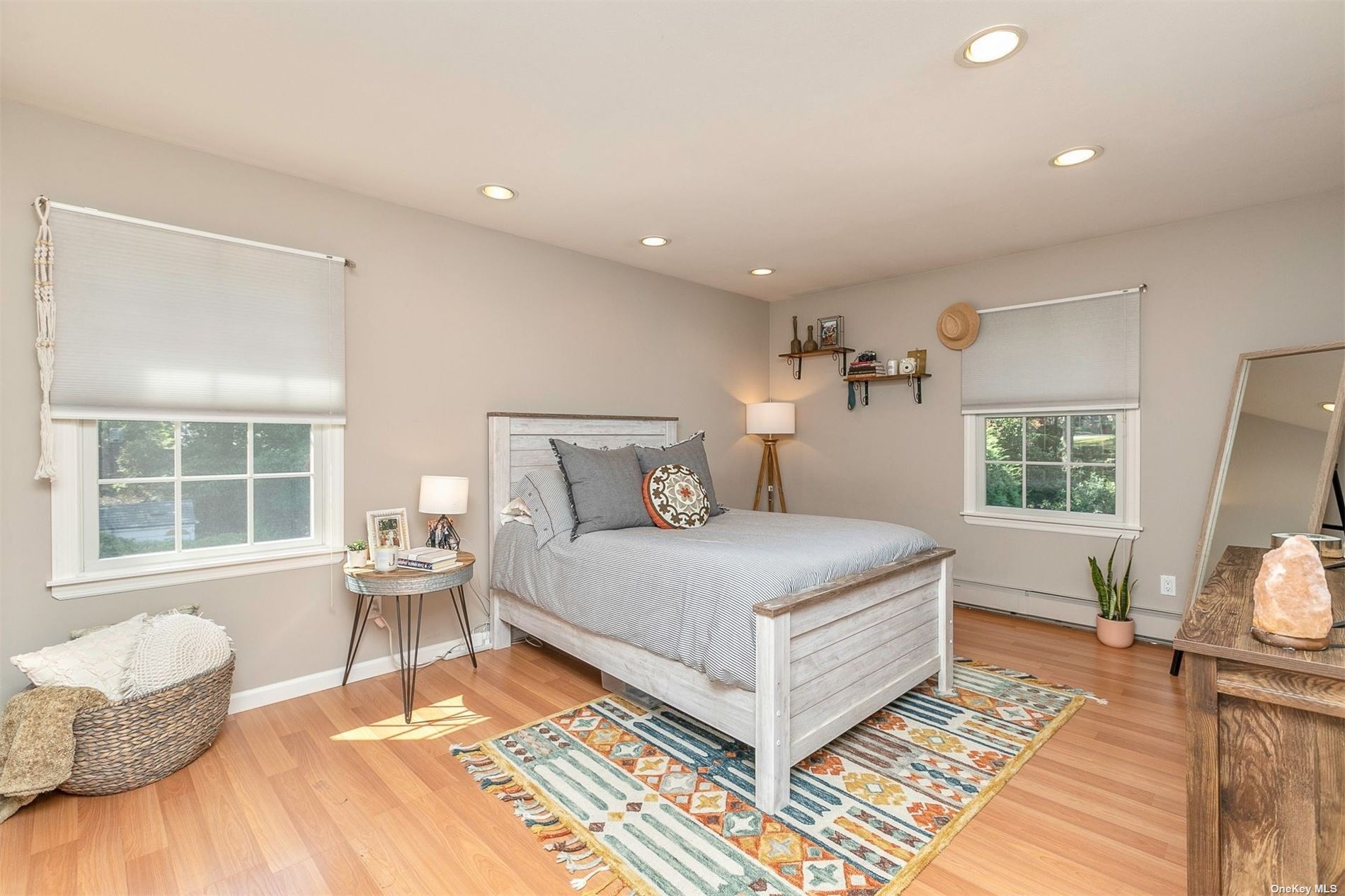 ;
; ;
; ;
;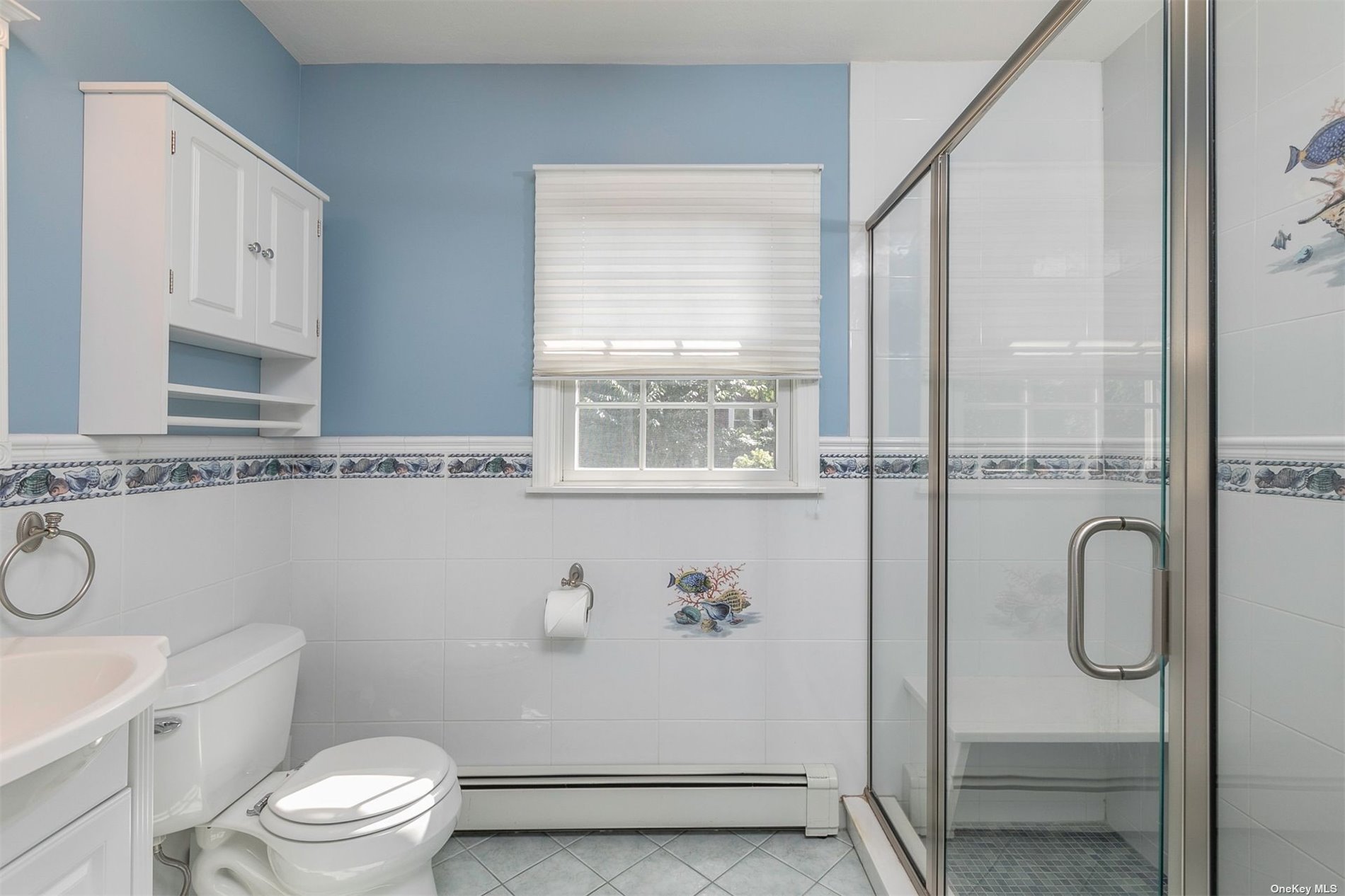 ;
; ;
; ;
;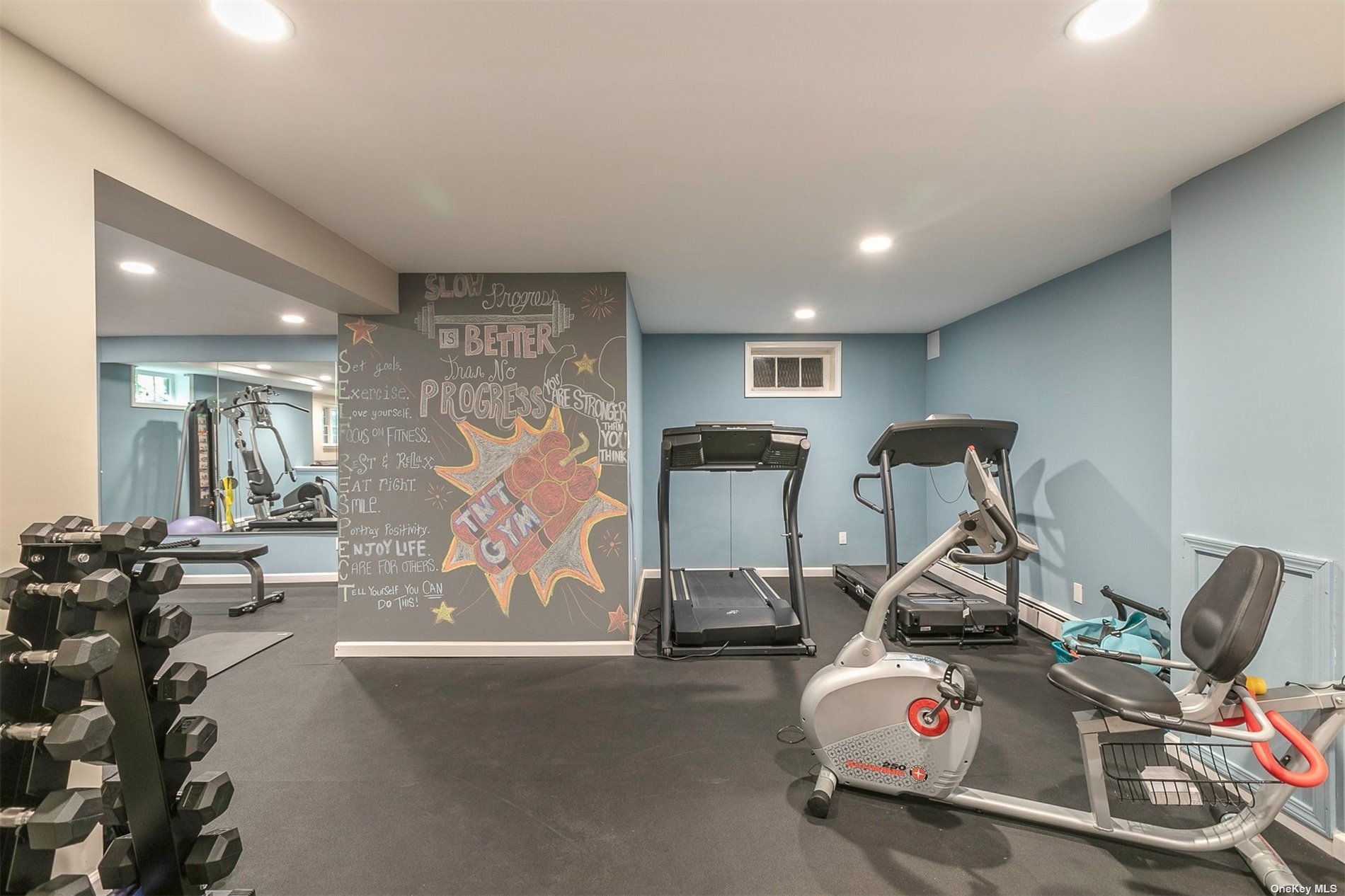 ;
; ;
;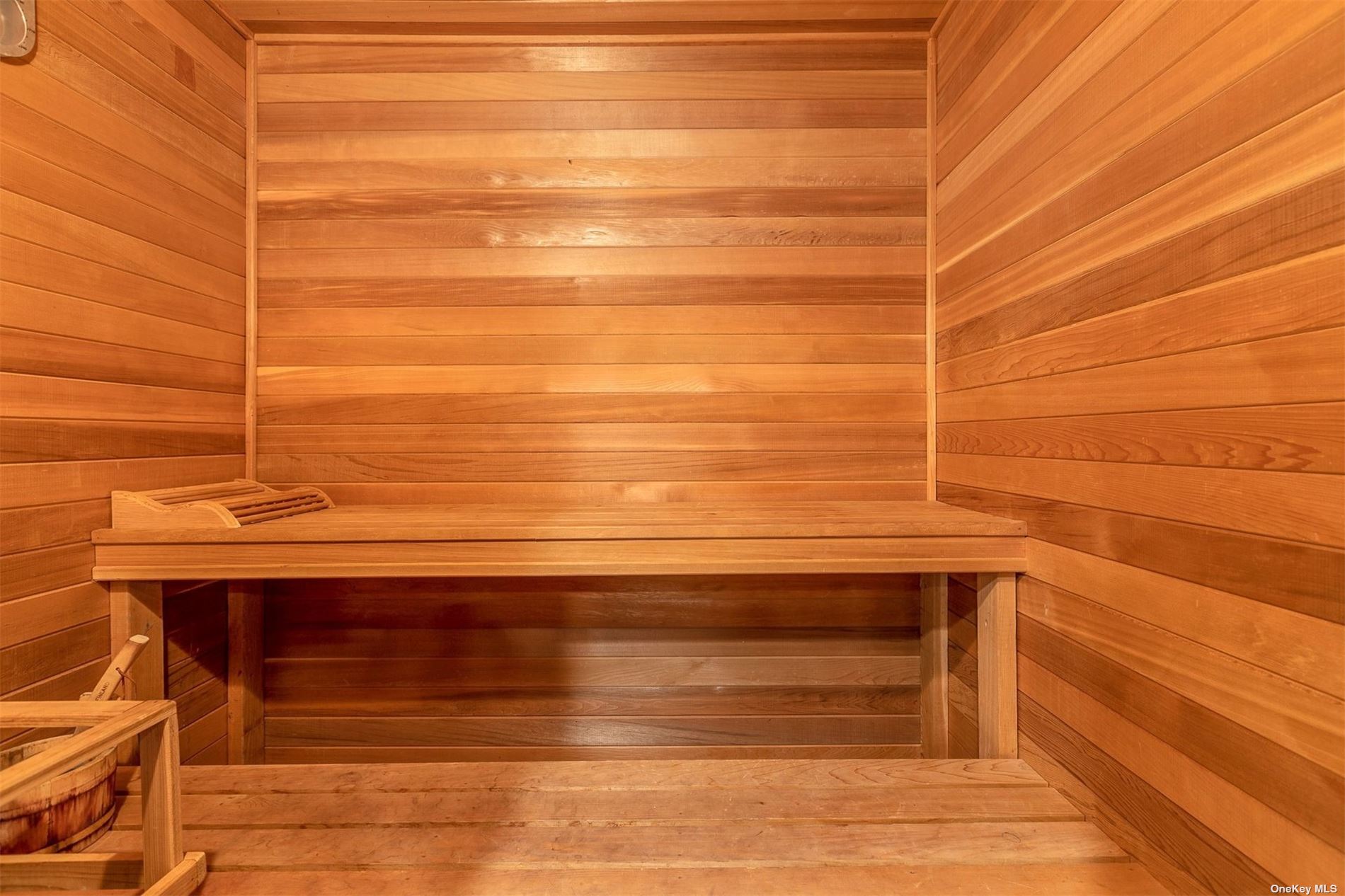 ;
;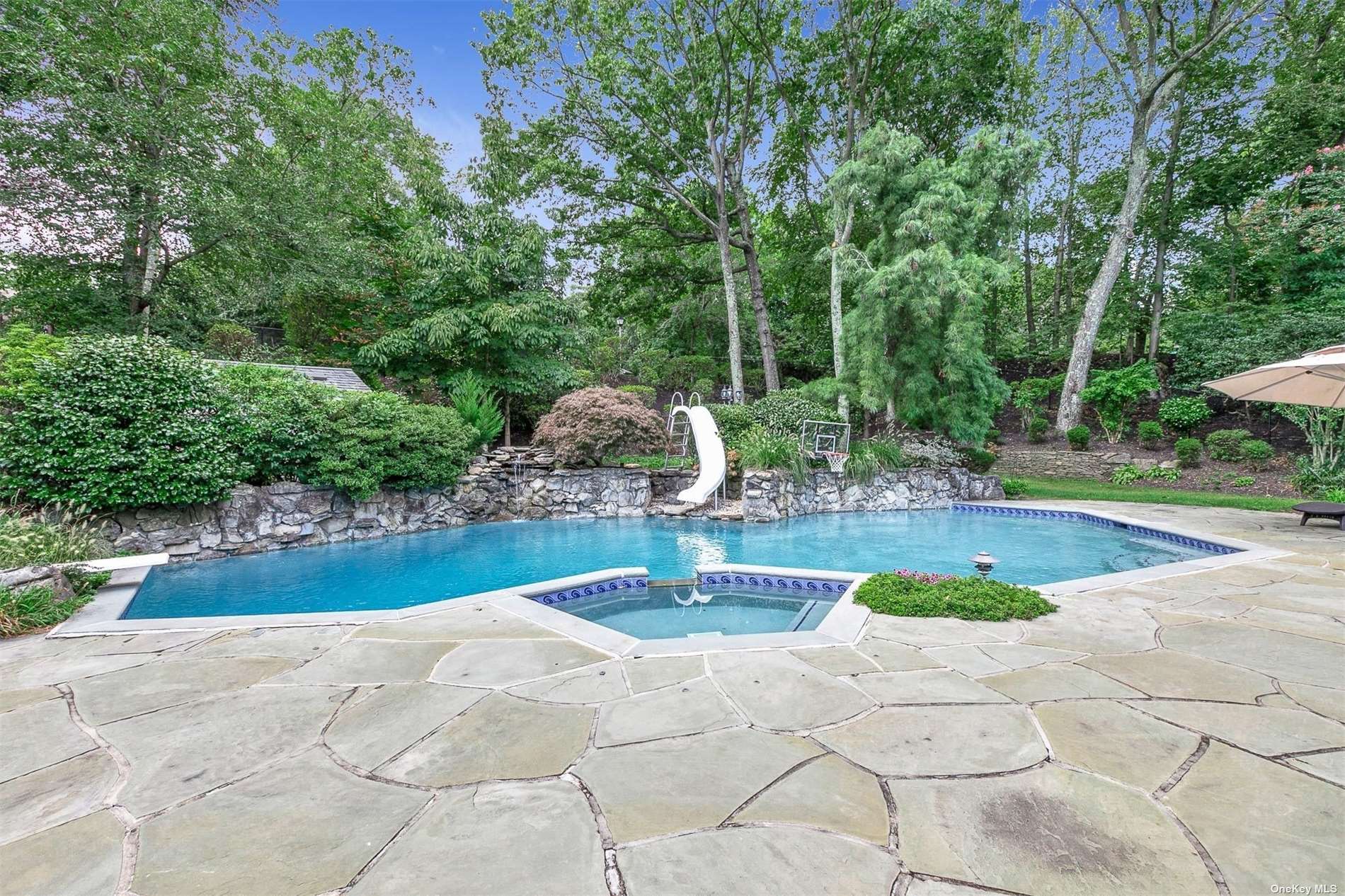 ;
;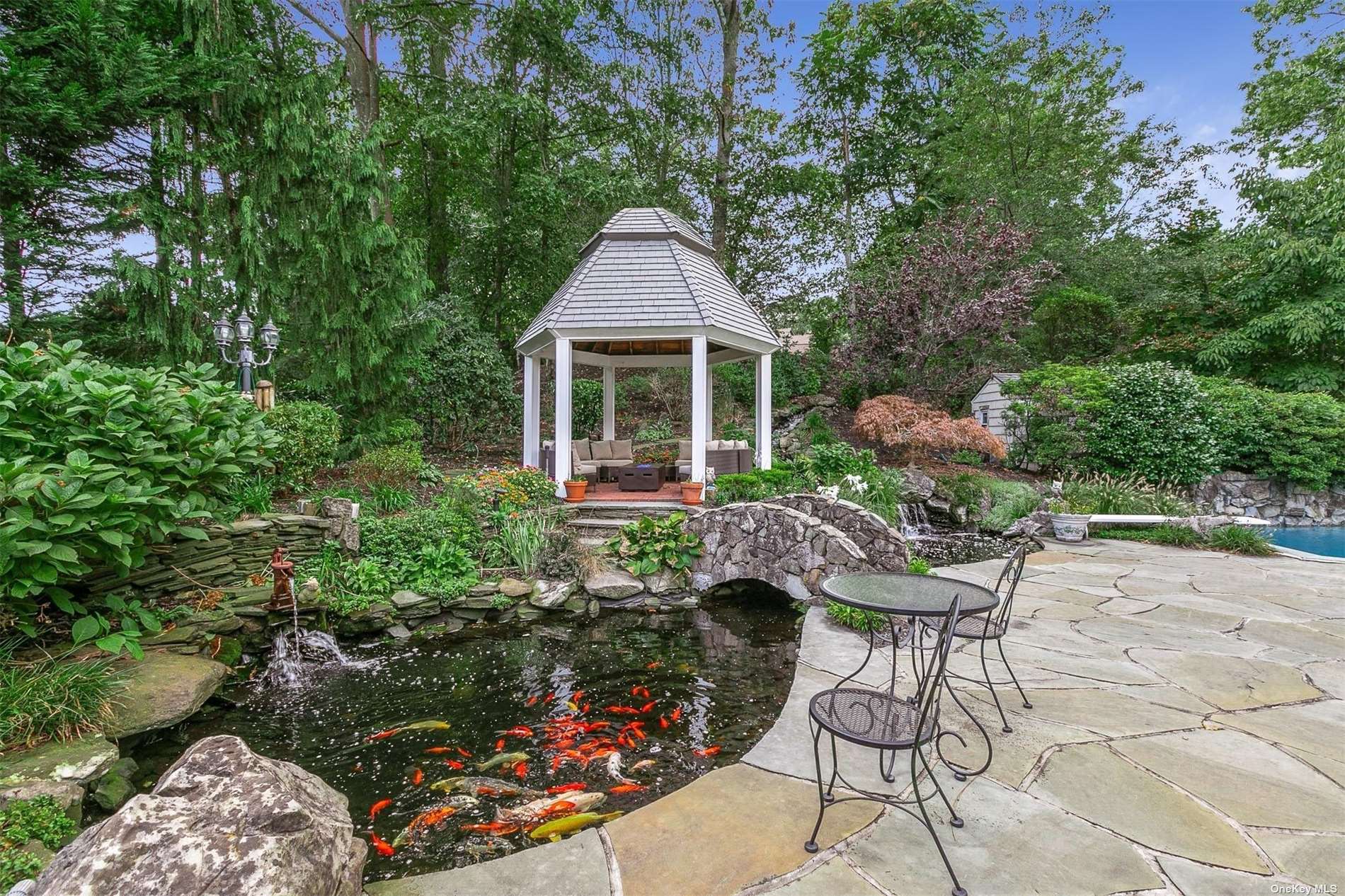 ;
;